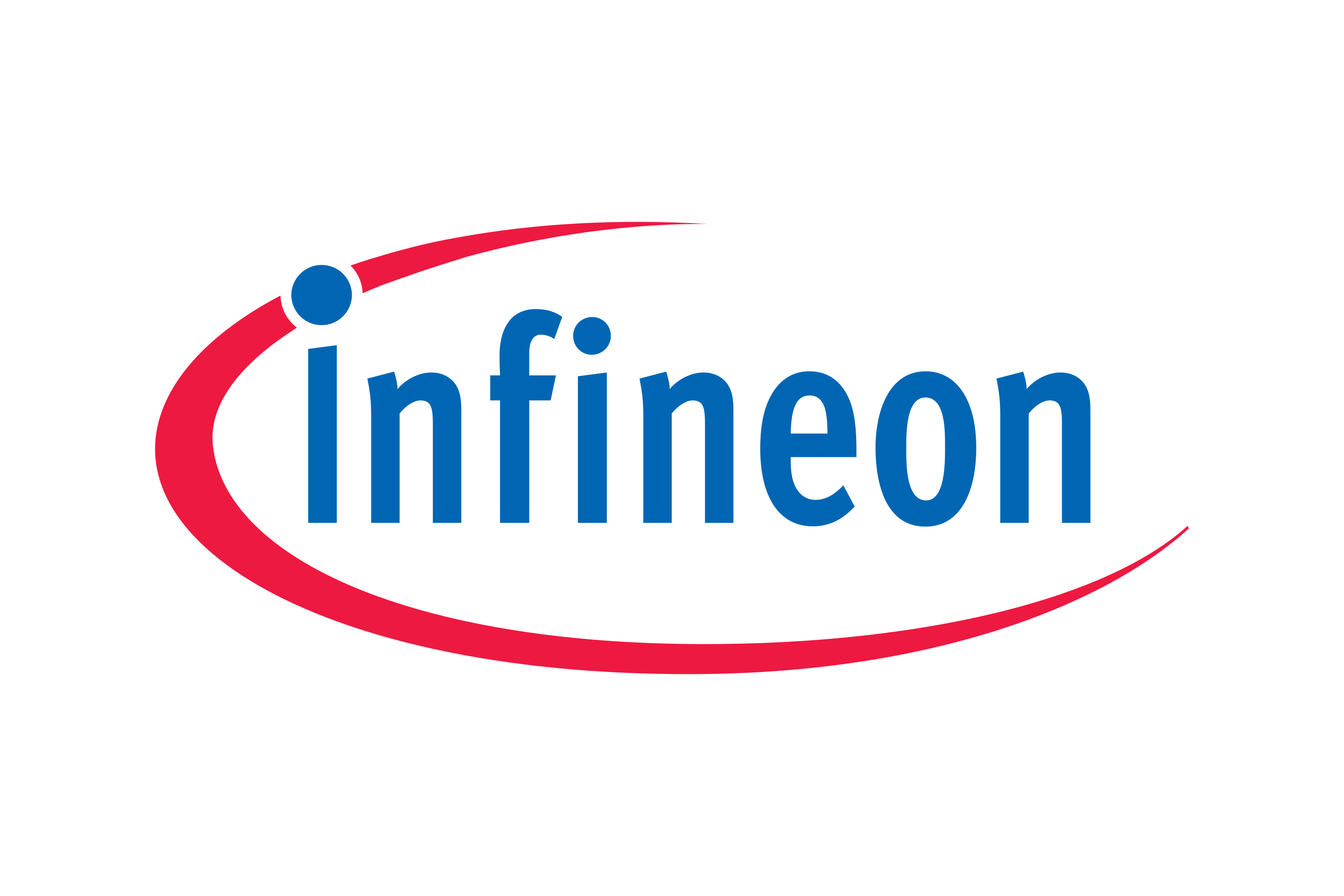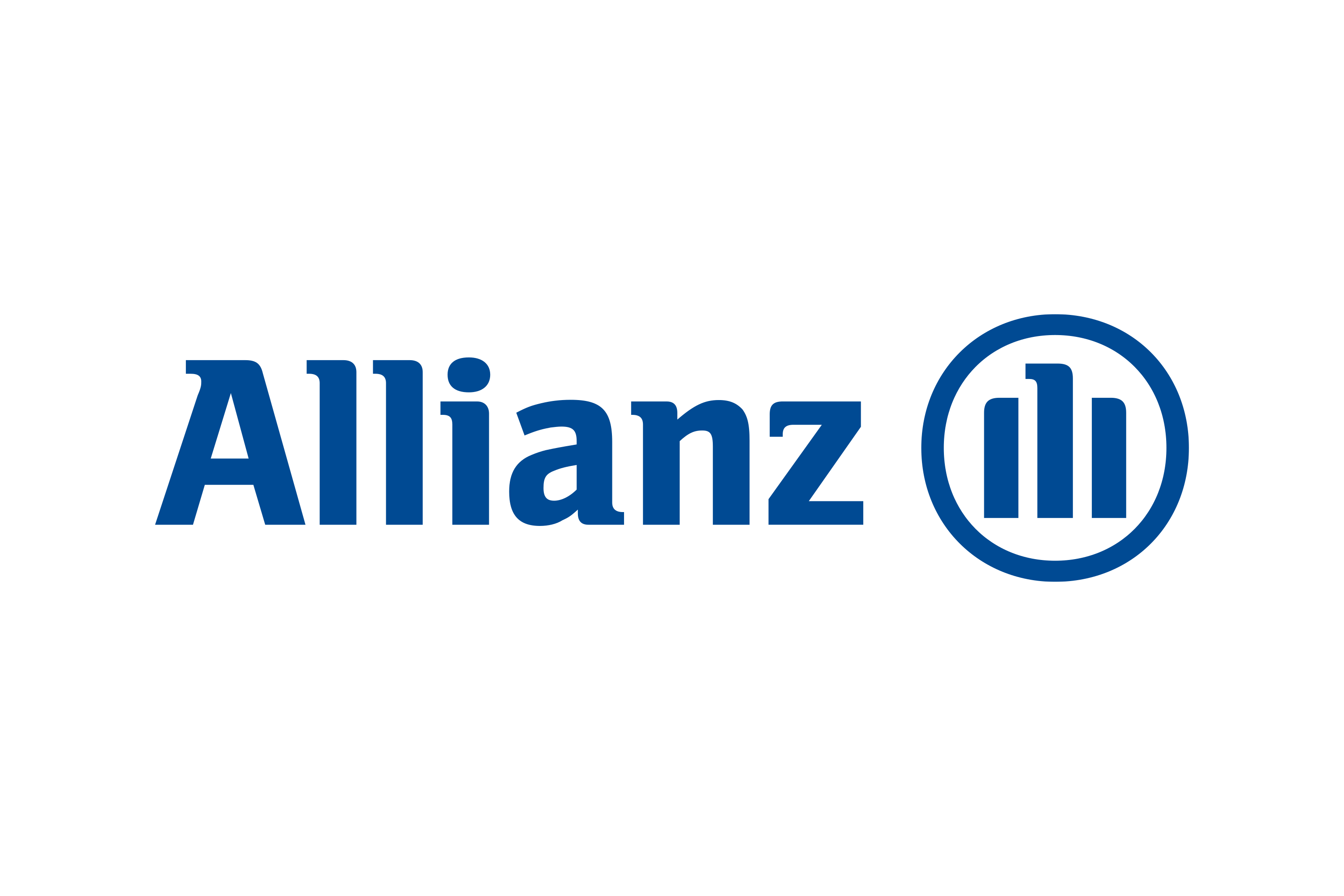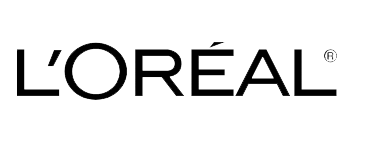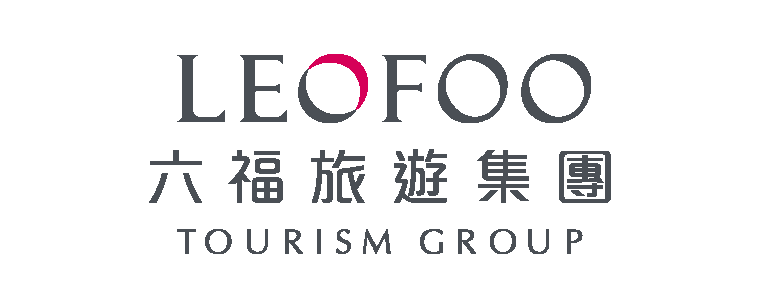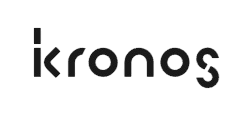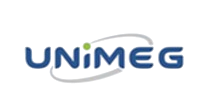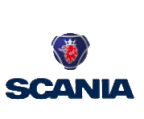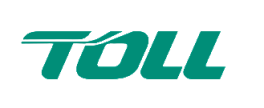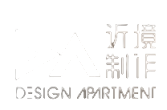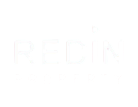Ease of Design
Commercial Office Design Planning
Creating infinite possibilities of space.
Learn how we infuse value from design.
Creating Unexpected Business Space
An award-winning exceptional service and design outcomes
about us
Inspiring The Workplaces
Listen with your heartThePrecision Realization
Excellent project management capabilities, precise control of progress and details to ensure the smooth progress of the project; innovative design team to create aesthetic and practical commercial space; experienced engineering team, rigorous procedures, good quality.
We create new office space, commercial space, factory planning, hotel planning, lobby public area design and decoration services for our clients.
The Yiie team not only focuses on aesthetics, but our goal is to help companies create unique spaces with brand identity within their budgets, realizing the best balance between design value and cost control.
What makes us different
the codes we live by
Since 2023, our clients have collectively created over
1,005 workplaces.
Project Management
We listen to our clients' needs, provide professional assessment and advice, and work together to control the quality of the design and decoration within the budget, so that the project can be carried out smoothly.
Design
We specialize in infusing your new buildings, offices and commercial spaces with a fresh design that creates a comfortable and dynamic work environment.
Build
We provide professional real estate investment and consulting services, and are committed to finding the best investment targets, land projects, and ideal office space for you.
project management
OFFICE SPACE SURVEY
design & building management
Owners commissioned to help find office space
Design/Engineering Project Management by Owner's Appointment
Assisting in the selection of assessment/design firms
Assist in selection of assessment/engineering firms
Design and Engineering Stage Focused Supervision
Assistance in Relocation Programs
Design Project Management Consultant
PM CONSULTANT
STRAGETY & SCHEMATIC
concept & demanded design
Interior Space Design Style Concept
Design layout planning
3D rendering / material setup
Design Detail Development
Furniture Furnishing Suggestions
Elevation system plan detailing Drawing
Construction Drawing and Illustration Arrangement
Design Space Design Planning
INTRTIOR DESIGN
project & procurement management
construction & site management
Professional Contractors
Verification of project site and drawings
Survey of AV manufacturers and various types of work.
Reinspection
Confirmation of on-site dismantling/open-frame dismantling points
Construction Contractor Crew Interface Discussion and Construction
Weekly progress review and update
Reporting of construction problems and troubleshooting
Completion of Removal/Restoration Works
Engineering renovation work
CONSTRUCTION
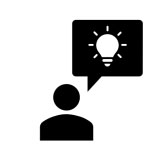
Inspiring & Creative
Creative Ideas
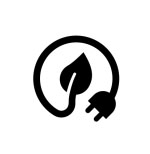
Sustainable Design
Sustainability

Dedicated
team
Listening Requirements

Lasting
Support
Customized Service
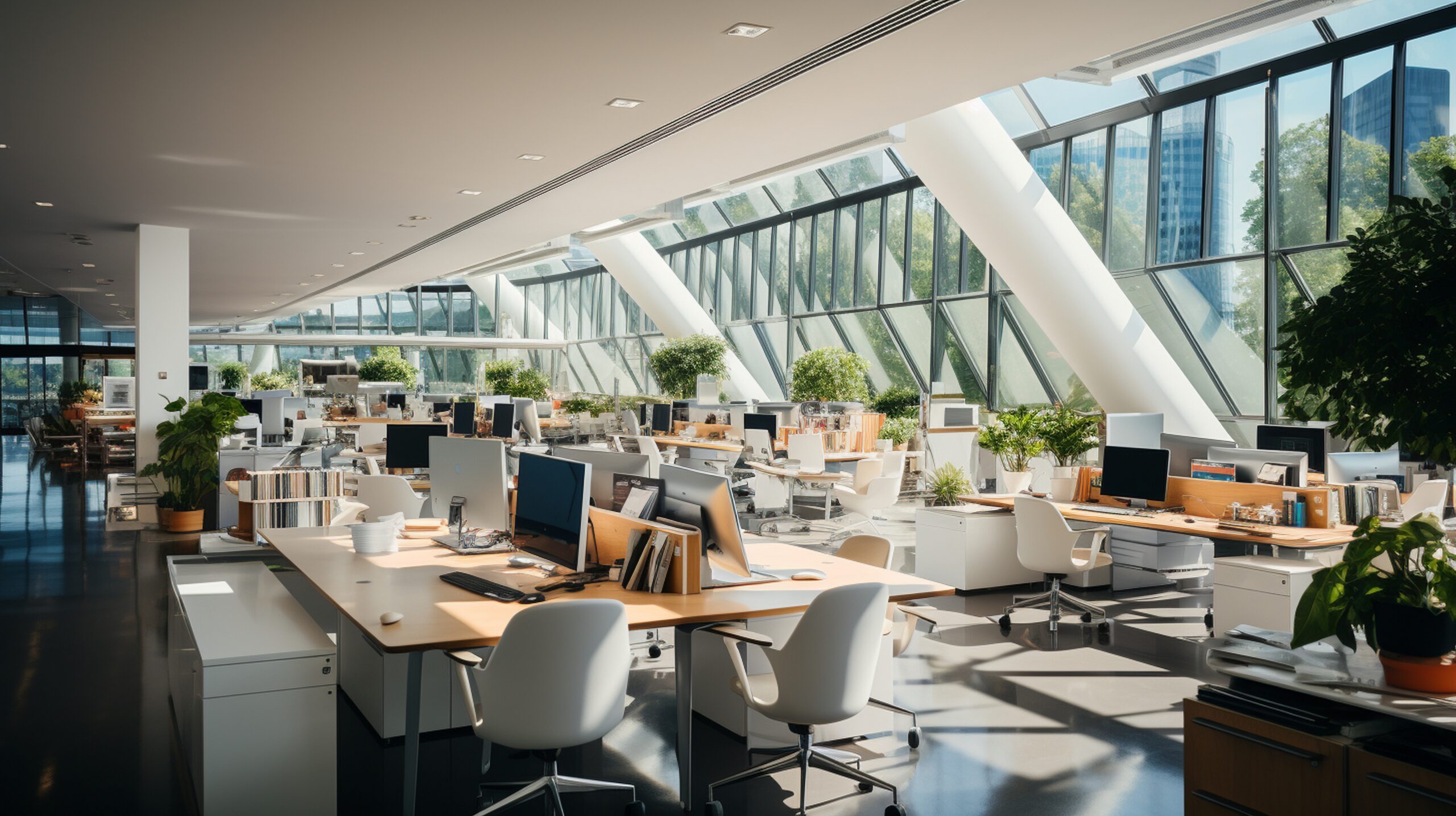
















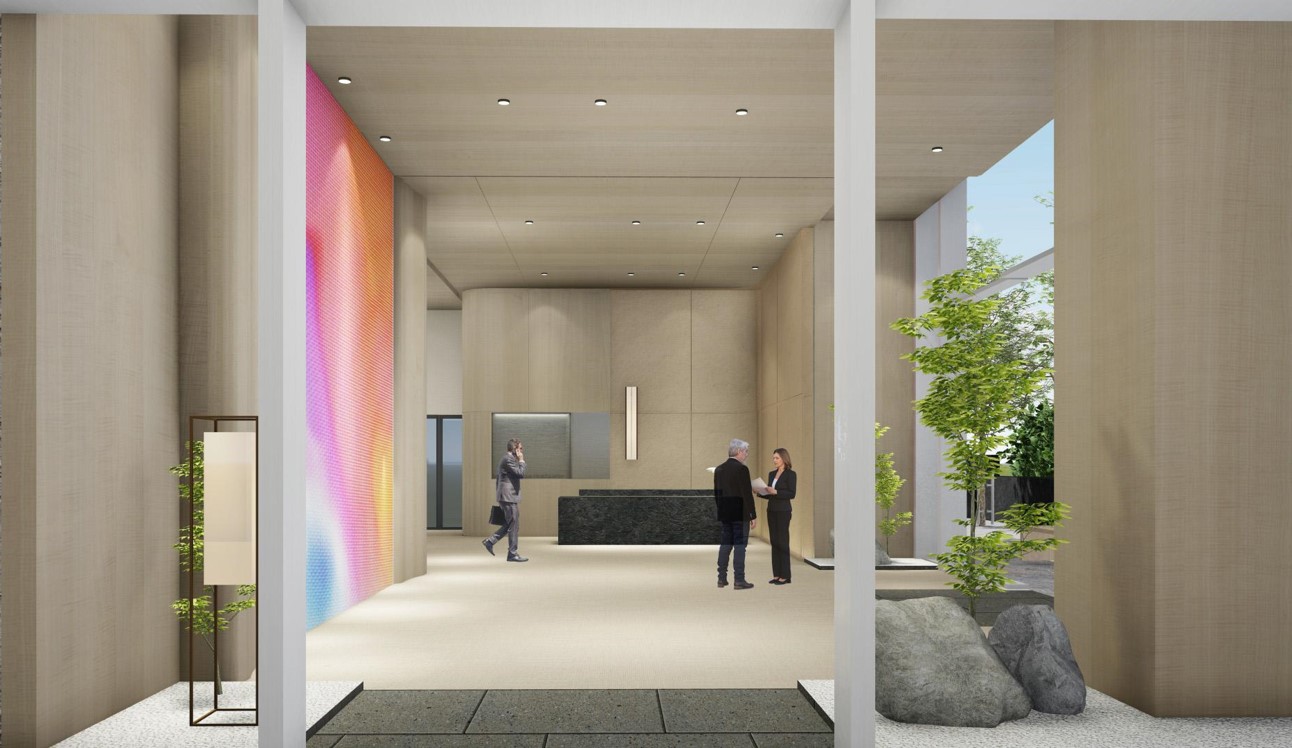
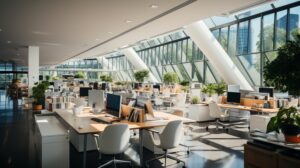
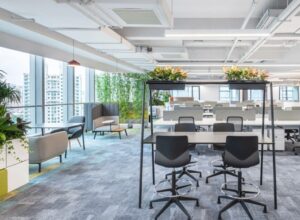
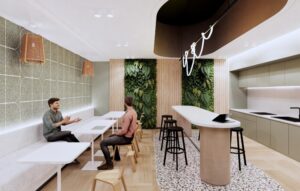
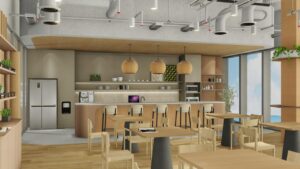
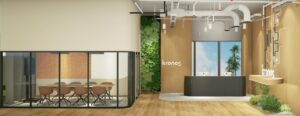
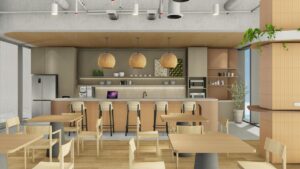
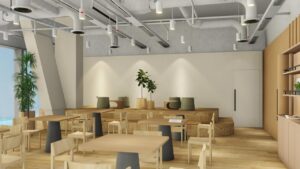
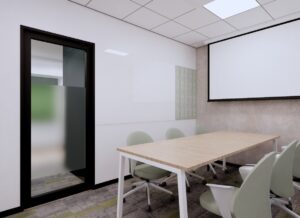
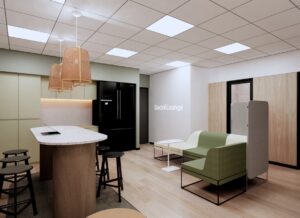
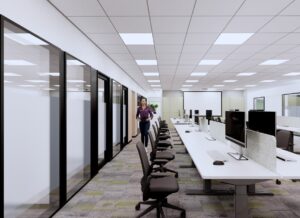
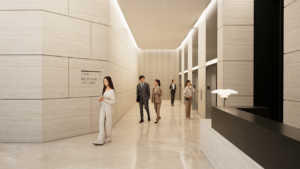







Customer Service

